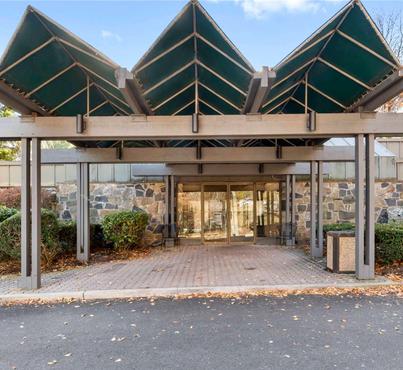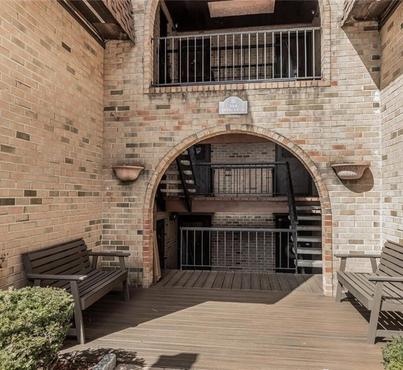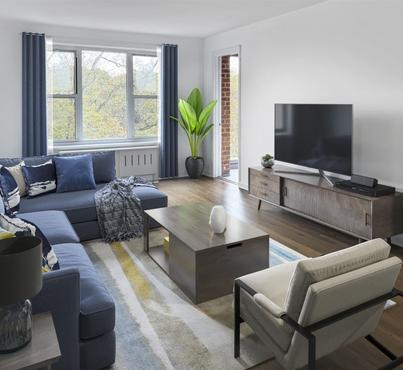520 Ashford Avenue Unit: 8
Ardsley, NY 10502-
Est. Payment/ mo
"2 BEDROOMS" "2 BATHROOMS" "ARDSLEY SCHOOLS" "DOG FRIENDLY" "2 ASSIGNED PARKING SPOTS" "~1300 sqft" "HIGH CEILING" "HUGE WALL TO WALL WINDOW" "SOUNDPROOF" "WASHER & DRYER IN THE UNIT" "RENT ALLOWED" "SCHOOL BUS STOP RIGHT IN FRONT OF BUILDING." Seize this fantastic opportunity to own a beautiful CONDO Unit in the Village of Ardsley. "Ashford Court" is a historic landmark building and used to be an old school in the Village of Ardsley. The converted condo is in the most convenient location on Ashford Avenue across the Town Hall with easy access to everything: Ardsley Library, Ardsley Community Center where various recreational & educational programs are offered, Ardsley Community Nursery School, Other Afterschool Programs: UMAC, Honest Art, Dance Studios, DeCicco Grocery Store, Dry Cleaners, Nail Salon, CVS, and Cafes etc. This former School Building provides many benefits to the residents. Most importantly, the building has excellent SOUNDPROOFING between the units because of the extremely thick concrete walls. You will NOT hear any sounds from the neighboring units. Further, there are broad hallways & wide stairways available at the end of each side accessed by multiple secured entrances. So, the building and the elevator are never crowded. This is a large, corner duplex (~1300 sqft). This two-level condo features HIGH CEILING and gigantic Wall to Wall windows. Upon entering the unit, there is a Front Foyer area that leads to the open concept of main Living Room. After following the Front Foyer, when you step into the Living Room, you will instantly be WOWED because of the incredible, huge windows, full of green views and abundant natural sunlight. The unit is stylishly decorated by the talented homeowner in a chic, contemporary style. There is an elevated dining area separated by a few steps from the Living Room. And the Dining Room leads to an updated and super clean kitchen. The Half Bathroom adds functionality. On the lower level, there are 2 bedrooms, FULL Bathroom, and a LAUNDRY Room. You will treasure the Wall to Wall closets! Stress Free Life no exterior maintenance work and no snow removal are all done for you. Enjoy beautiful landscaping in all seasons. Even though it is located on Ashford Avenue, the condo is in the secluded Cul De Sec and it is a one-way traffic flow. You will see the people ride bikes and play ball around the complex. RENT is allowed if you desire. You will have your own (2) assigned parking spots #66 and #88 and plentiful visitor's parking spots. Pet friendly building! The building has a mobile, video intercom system and offers the ultimate security and convenience. The entire building and every unit have a sprinkler system. Recycling and Dumpster Area is in the back of the building. Garbage compactor is located on each floor. Mailroom is located on the 1st floor next to the Elevator. Bike Rack is available outside. There is a community room, which you can rent for your private party on the Ground Level. Closest train station is "DOBBS FERRY METRO NORTH" which is less than 2 miles away. "About 30 MINUTES TO NYC, NJ, CT" "HIGHWAY/PARKWAY/BUS LINE - 1 BLOCK AWAY." Building Super is onsite daily and offers daily maintenance service. The building is highly desirable and always in demand.
Listing provided courtesy of: Keller Williams Realty Group
About the neighborhood.
Visit Neighborhood- Price $500,000
- Beds 2
- Baths 2
- Bldg/Unit Size (Sq Ft) 1,290
- Land/Lot Size (Sq Ft) 1,307
- Property Type Residential
- Property Sub-type Condominium
- Year Built 1950
- MLS Number H6272572
- Days on Market 11
- Annual Taxes (USD) $8,821
DISCLAIMERS, ANCILLARY INFO, DISCLOSURES
The source of the displayed data is either the property owner or public record provided by non-governmental third parties. It is believed to be reliable but not guaranteed. This information is provided exclusively for consumers’ personal, non-commercial use. The data relating to real estate for sale on this website comes in part from the IDX Program of OneKey™ MLS. Listings last synced on 05/02/2024 21:22:47.
Information Copyright 2024, OneKey™ MLS. All Rights Reserved.




 By submitting information, I am providing my express written consent to be contacted by representatives of this website through a live agent, artificial or prerecorded voice, and automated SMS text at my residential or cellular number, dialed manually or by autodialer, by email, and mail.
By submitting information, I am providing my express written consent to be contacted by representatives of this website through a live agent, artificial or prerecorded voice, and automated SMS text at my residential or cellular number, dialed manually or by autodialer, by email, and mail.

