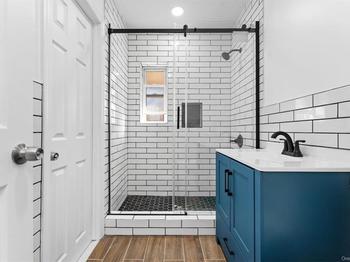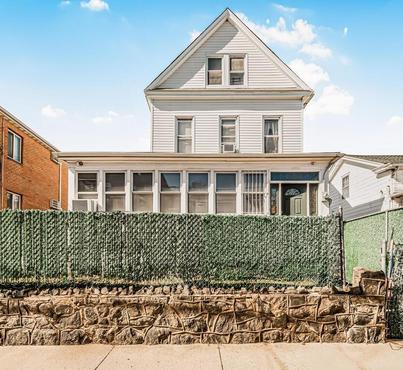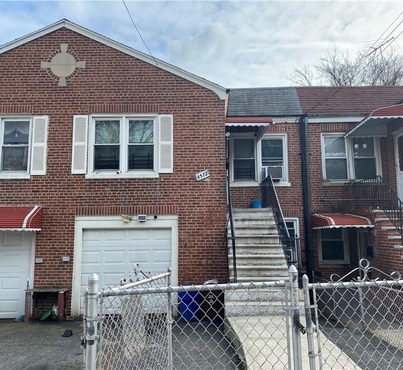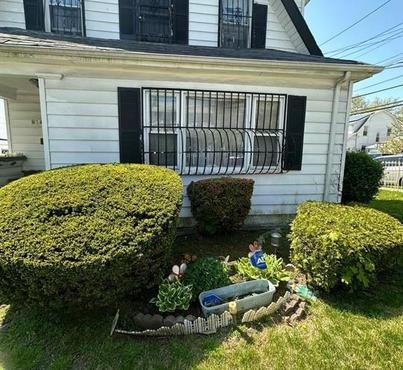4642 Carpenter Avenue
Bronx, NY 10470-
Est. Payment/ mo
Newly renovated 2022 single family in the North East Bronx. Modernize to a crisp look offers. 3bedrms. Open first floor with spacious living room. Dining area leads to backyard. As you come from your quite backyard walk into open all white kitchen with granite counters, Bass hanging lightening. Center island/breakfast nook kitchen has stainless steel appliances. Home has hardwood flooring through out the home, bedrms has ceiling fans. Your lower level offers 1 bonus room with full summer kitchen and full bath. Lower level can be used as mother/daughter suite or extra family space. One car driveway. Near by travel: 2-4 block walk to Mount Vernon or Yonkers in Westchester county. Walking distance to Metro north train in Yonkers. Walk two blocks to Bronx #2 trains. Local Bronx buses. and express bus into Manhattan. Nr. Bronx River Parkway, nr. I87. nr Hospitals. Shopping, local shops and eatery's.
Listing provided courtesy of: Keller Williams Realty Group
About the neighborhood.
Wakefield is a neighborhood located in the North Bronx that consists of low density. There are many two-three family houses, which all have driveways and big spacious yards. The trees and greenery are always so beautiful to look at and many residents take advantage of the outdoor nature. Public transportation is easily accessible and are constantly running all throughout the day via buses. Also, the Metro North is also another transportation option. Overall this neighborhood has many bars, parks, restaurants and coffee shops hat the families take advantage of. Choose Wakefield as your Bronx Neighborhood today!
Visit NeighborhoodAdditional Media
- Price $615,000
- Beds 3
- Baths 3
- Bldg/Unit Size (Sq Ft) 1,467
- Land/Lot Size (Sq Ft) 1,742
- Property Type Residential
- Property Sub-type Single Family Residence
- Year Built 1960
- MLS Number H6220568
- Days on Market 37
- Annual Taxes (USD) $4,656
DISCLAIMERS, ANCILLARY INFO, DISCLOSURES
The source of the displayed data is either the property owner or public record provided by non-governmental third parties. It is believed to be reliable but not guaranteed. This information is provided exclusively for consumers’ personal, non-commercial use. The data relating to real estate for sale on this website comes in part from the IDX Program of OneKey™ MLS. Listings last synced on 05/02/2024 21:22:15.
Information Copyright 2024, OneKey™ MLS. All Rights Reserved.





 By submitting information, I am providing my express written consent to be contacted by representatives of this website through a live agent, artificial or prerecorded voice, and automated SMS text at my residential or cellular number, dialed manually or by autodialer, by email, and mail.
By submitting information, I am providing my express written consent to be contacted by representatives of this website through a live agent, artificial or prerecorded voice, and automated SMS text at my residential or cellular number, dialed manually or by autodialer, by email, and mail.

