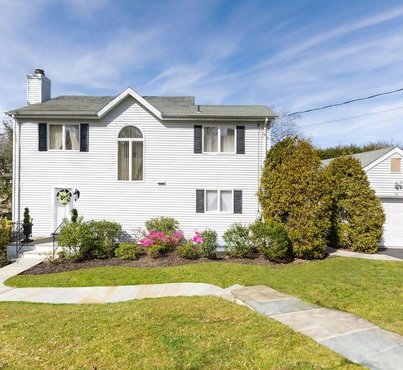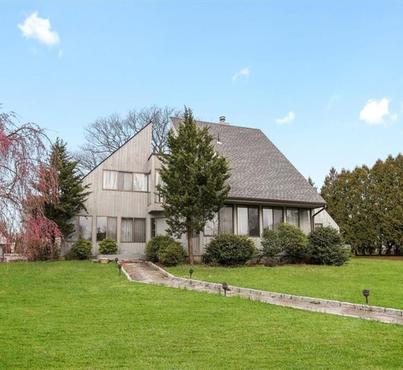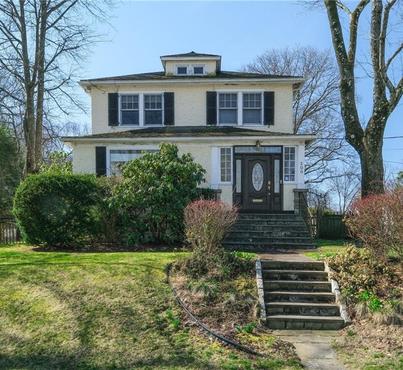122 Edgemont Road
Scarsdale, NY 10583-
Est. Payment/ mo
A quintessential & timeless beauty in one of Edgemont's premier neighborhoods, the house is located a short stroll from the town of Scarsdale and the Metro North train station (32 minutes to Grand Central), Shops, Endless Dining Options, Parks, Seely Place Elementary & Edgemont High School, Central Park Avenue, & more, this house is a commuter's dream. A Colonial Style Charmer with tons of Curb Appeal, it also has an Ideal Layout, including 5 Generously Sized Bedrooms, 3.5 Baths, fabulous Indoor/Outdoor Entertaining Space, & Convenience at its best! With a floor to ceiling picture window, hardwood floors, high ceilings, private yard, and a rear porch with sweeping views, this home has an abundance of charm and is made for entertaining. It also has a wood burning fireplace, pocket doors that open to a formal dining room with wainscoted walls and built-in bookcases, a kitchen with soapstone counters, and a first-floor powder room with an original stone wall. The second floor has a large Primary bedroom with a private bath and its own sunroom that enjoys great light and wonderful views. Two sizable bedrooms and a full bath round out the 2nd floor, while the 3rd floor has 2 additional bedrooms or offices and a bathroom with an original, clawfoot bathtub. The basement is partially finished, has its own entrance, and is perfect as a play area, exercise space or TV room. The unfinished portion has a workshop, utility room and additional storage. Beneath the rear porch is a whimsical, two-level playhouse! For added peace of mind, it comes with a full-home generator. This home is in move in ready and will not remain on the market long.
Listing provided courtesy of: Keller Williams Realty Group
About the neighborhood.
Visit Neighborhood- Price $1,357,500
- Beds 5
- Baths 4
- Bldg/Unit Size (Sq Ft) 2,640
- Land/Lot Size (Sq Ft) 7,405
- Property Type Residential
- Property Sub-type Single Family Residence
- Year Built 1929
- MLS Number H6257585
- Days on Market 16
- Annual Taxes (USD) $30,762
DISCLAIMERS, ANCILLARY INFO, DISCLOSURES
The source of the displayed data is either the property owner or public record provided by non-governmental third parties. It is believed to be reliable but not guaranteed. This information is provided exclusively for consumers’ personal, non-commercial use. The data relating to real estate for sale on this website comes in part from the IDX Program of OneKey™ MLS. Listings last synced on 05/02/2024 21:22:42.
Information Copyright 2024, OneKey™ MLS. All Rights Reserved.




 By submitting information, I am providing my express written consent to be contacted by representatives of this website through a live agent, artificial or prerecorded voice, and automated SMS text at my residential or cellular number, dialed manually or by autodialer, by email, and mail.
By submitting information, I am providing my express written consent to be contacted by representatives of this website through a live agent, artificial or prerecorded voice, and automated SMS text at my residential or cellular number, dialed manually or by autodialer, by email, and mail.

